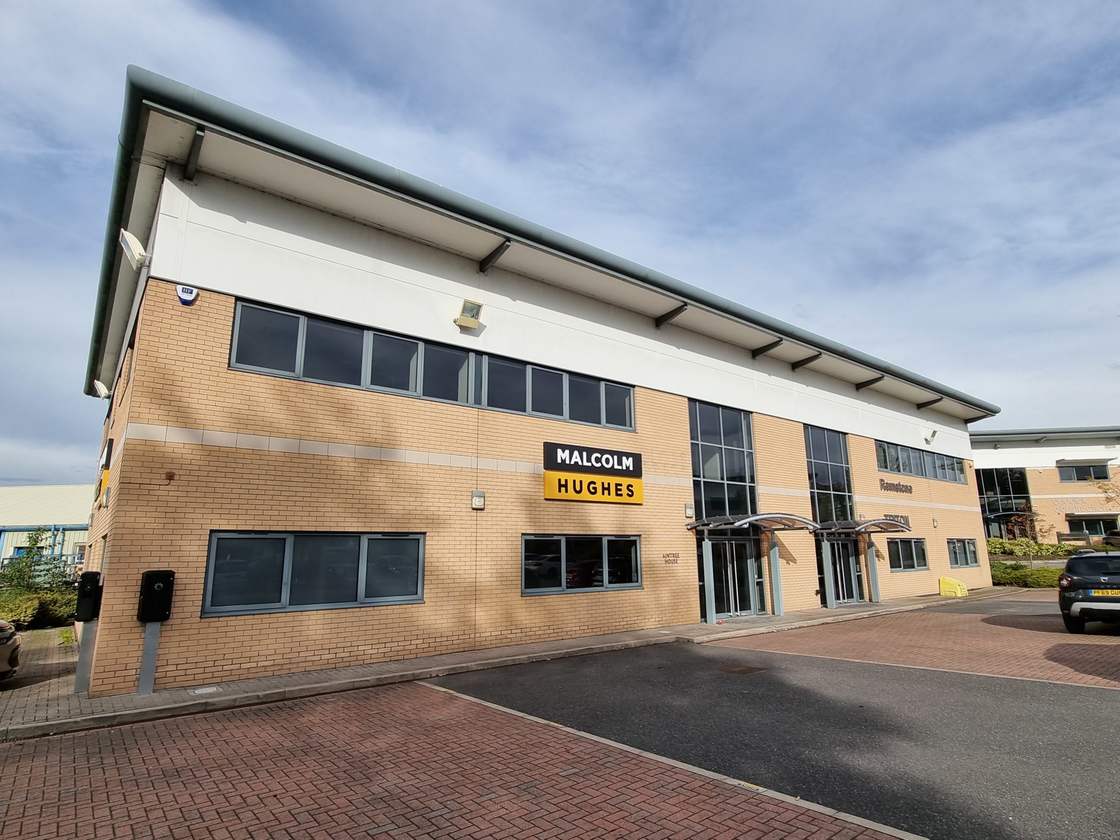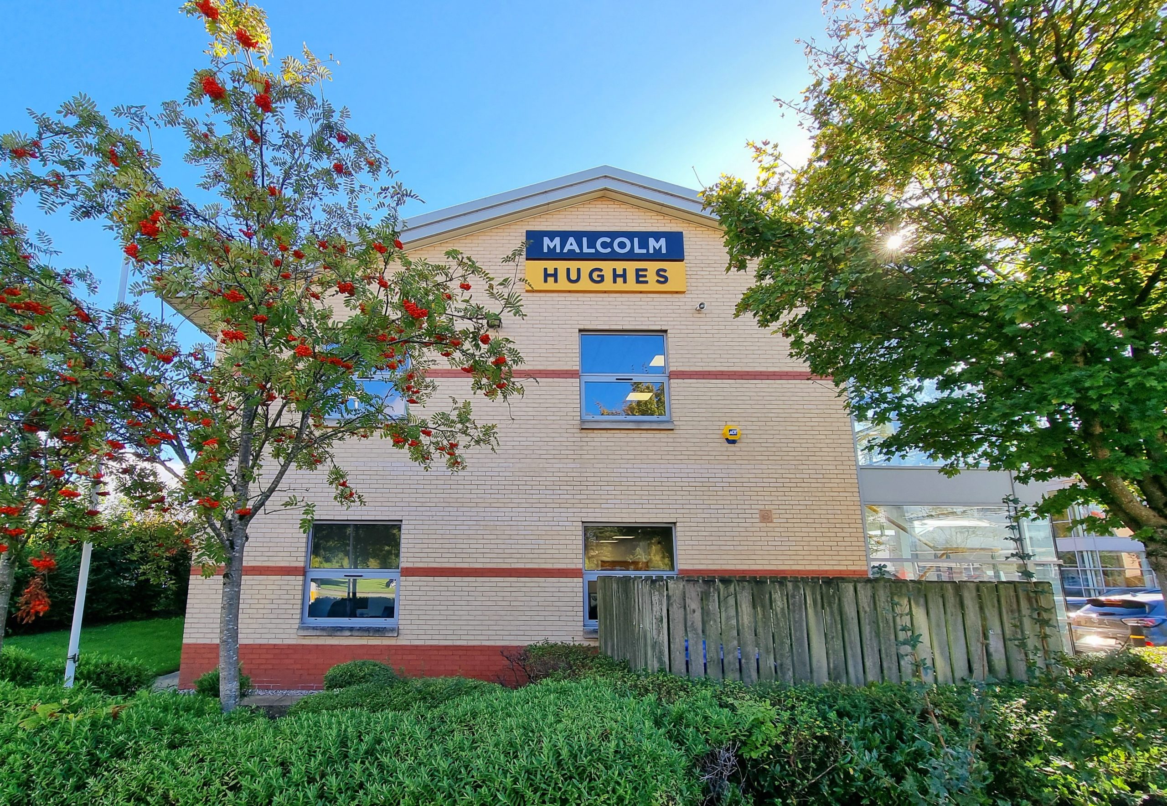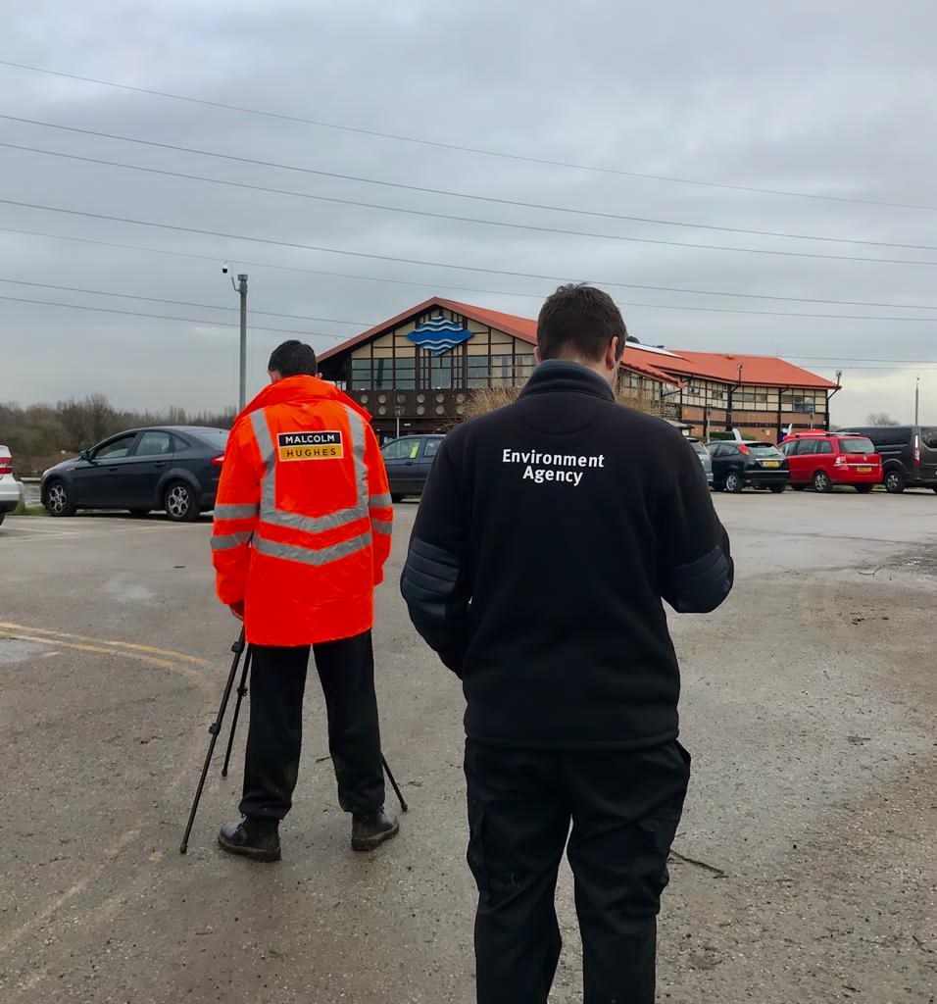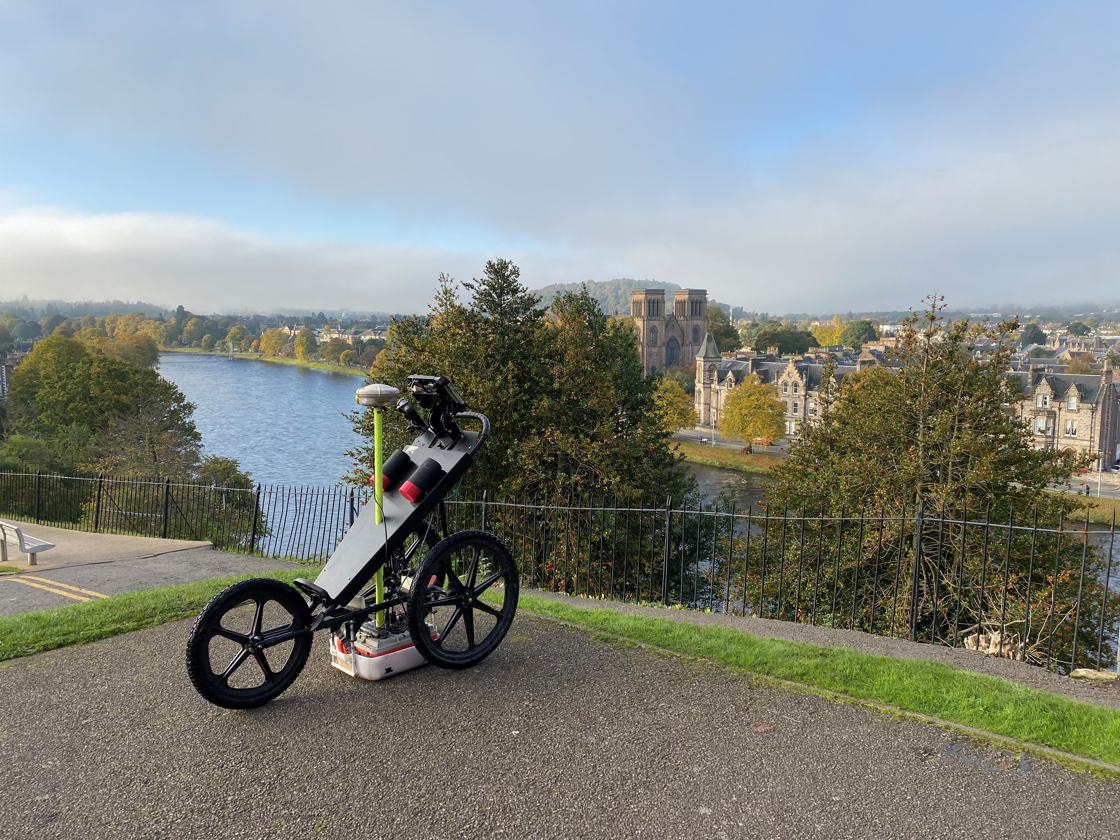
Image showing 3D REVIT model, Survey provided for Space & Place
Malcolm Hughes Land Surveyors recently survey the Bell Centre in Perth for Client Space & Place. The requirements were carry out a topographical survey, measured building survey including floor plans, elevations and sections and a 3D Revit model of the building internally and externally including the complex dome shaped arena. The survey information will be used by the architect for redevelopment design proposals.




